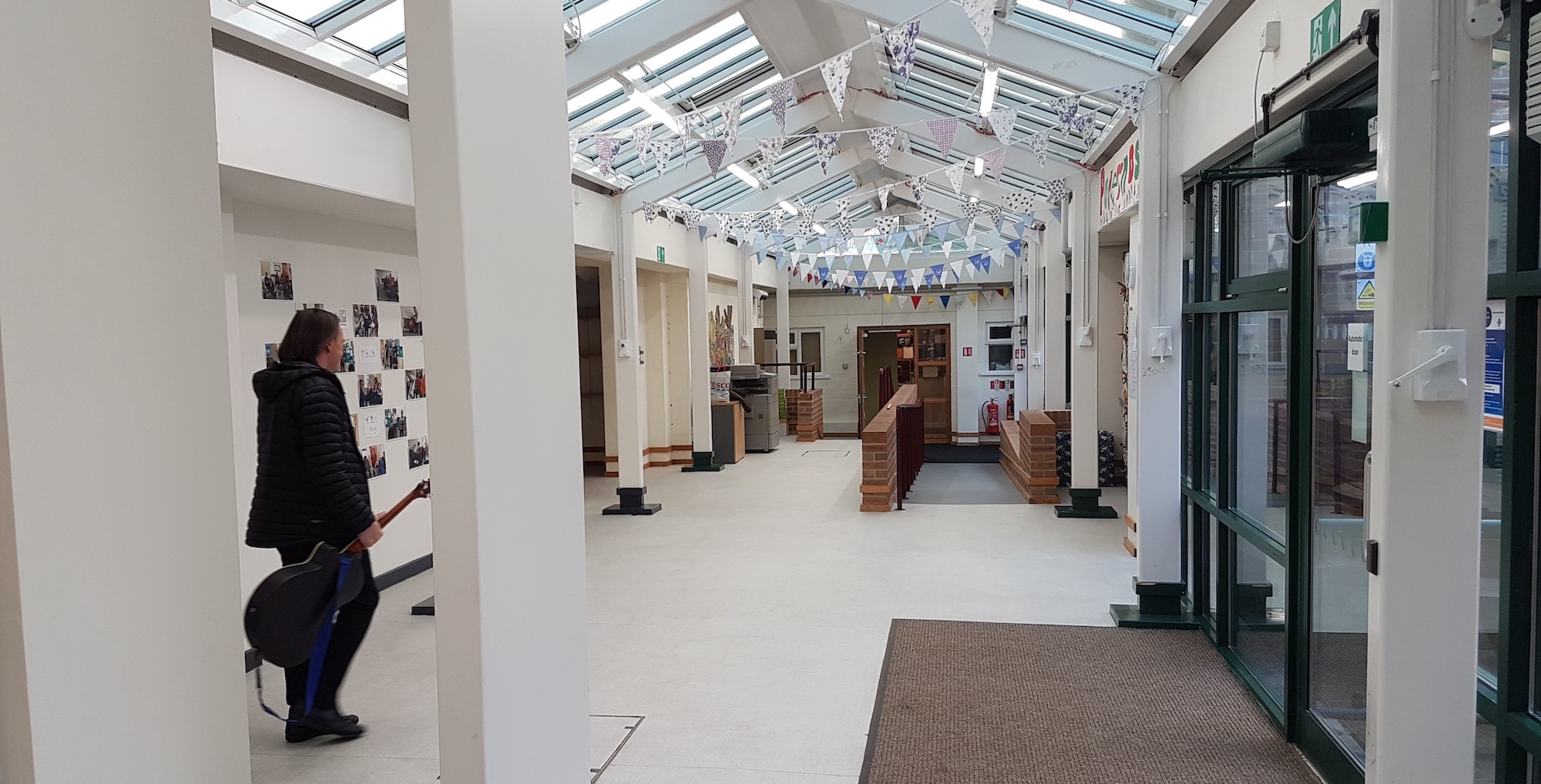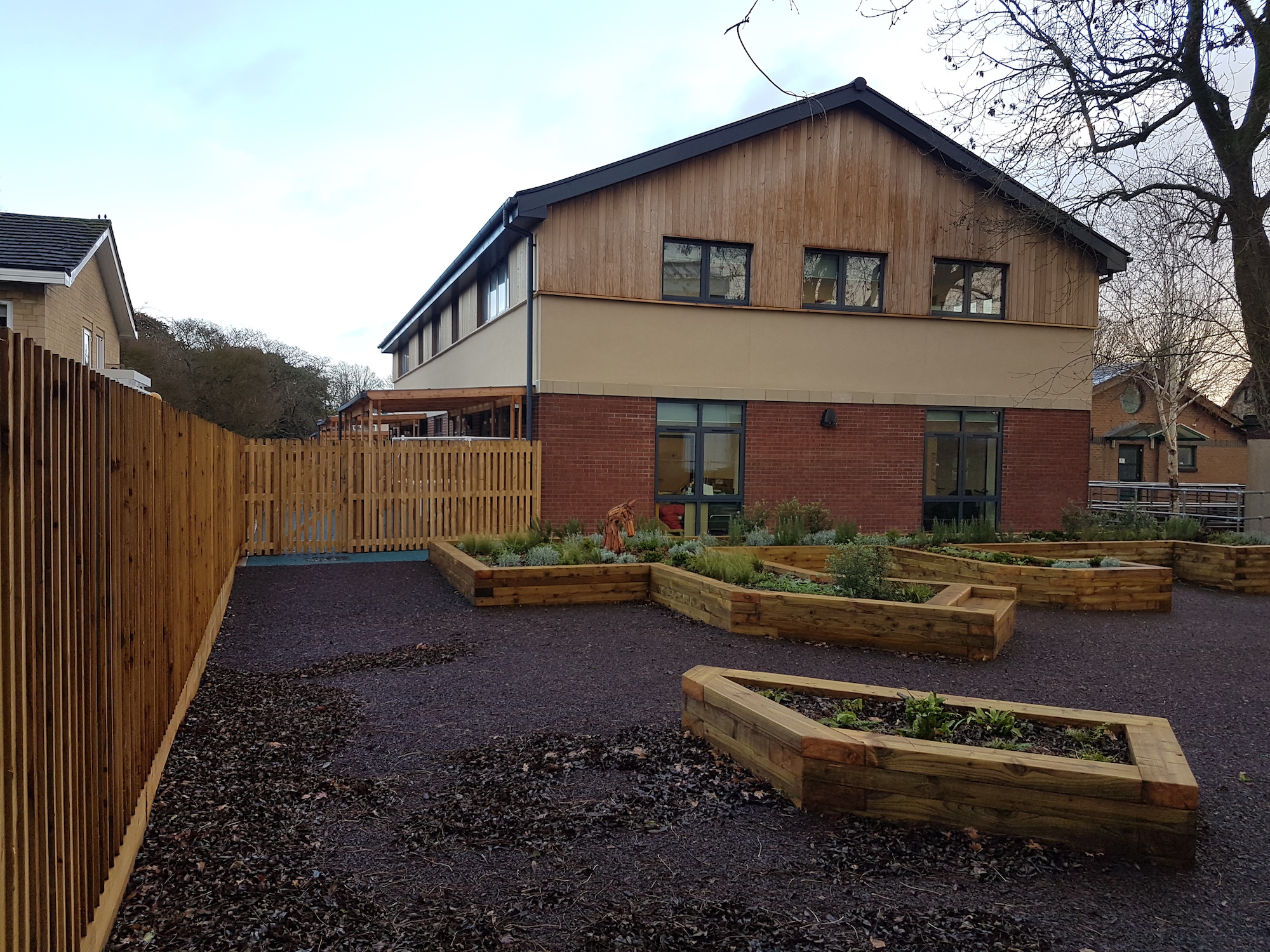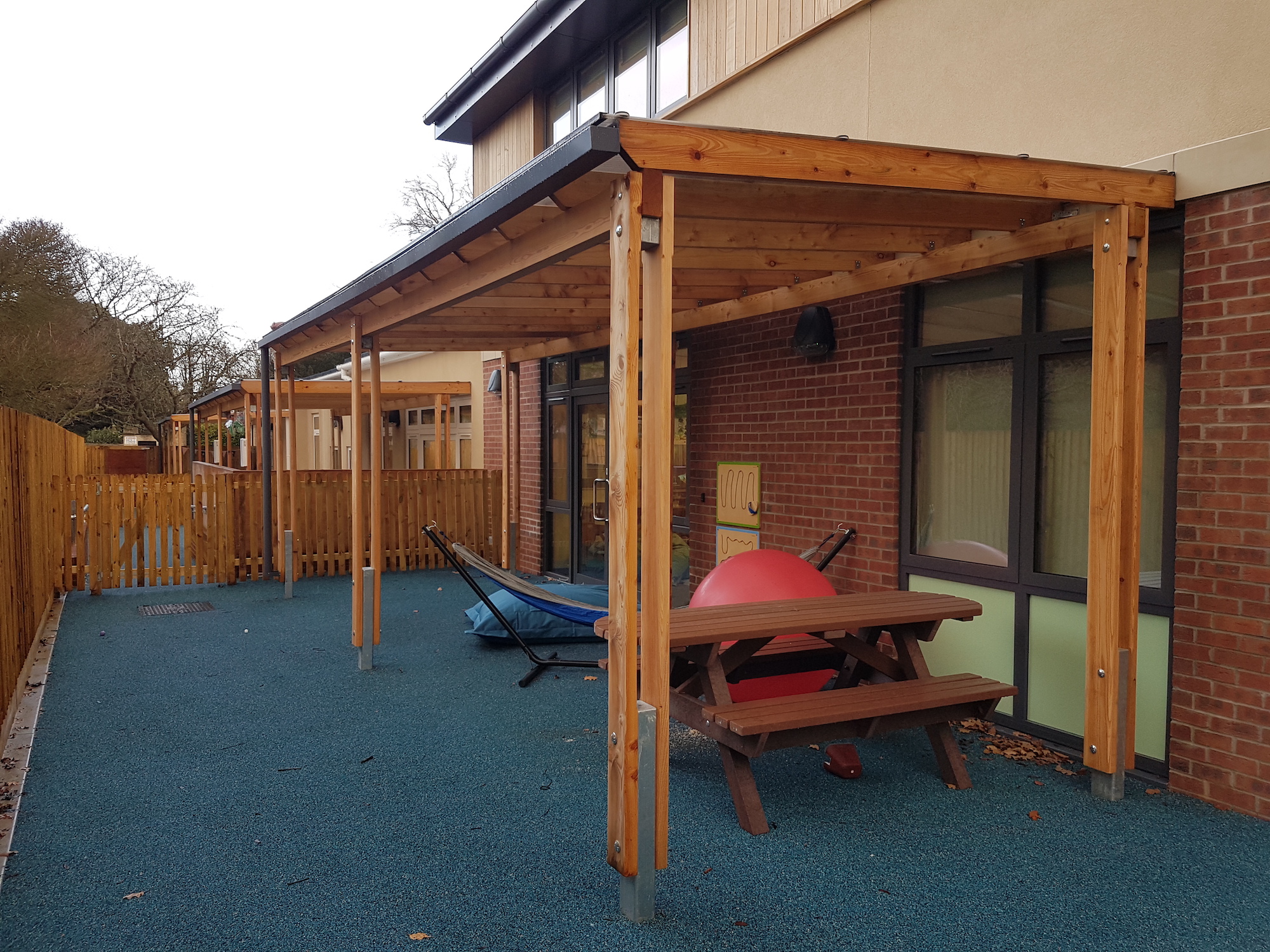
Paternoster School
Paternoster School is a community special school, run by Gloucester County Council, with a maximum of 52 pupils ranging from ages 2-17. We were appointed with Beard Construction to develop the feasibility study through to completion in order to provide the school with classroom spaces that were compliant with BB102.
The existing school building was originally a health centre and its existing layout was entirely inappropriate for SEN classrooms. The north west corner was internally and externally remodelled to provide further classroom suites with their own outdoor play areas.
Both the site constraints and the archaeological remains determined the type of construction to be used for the new building, in particular the foundation design, with all details required to be approved by Gloucester County Council archaeologists.
The new extension had to be located on top of the remains of a roman villa as there was no other suitable location for it. It provides two new classroom suites including appropriate group room / break out spaces, storage and sanitary facilities at ground floor level, with full hoist facilities through out. New office and staff facilities were located at first floor level. The immediate external spaces were also developed and enhanced as outdoors play spaces, including a sensory garden.
The external form of the new building was carefully considered given its sensitive location. Materials were chosen which were sympathetic to those of the surrounding buildings. The height and roof form of the new extension was also similarly considered.




